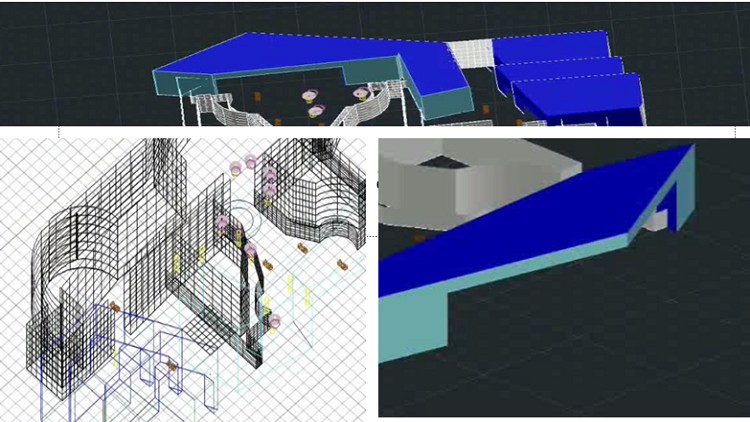Description
This course teaches the fundamentals of AutoCAD, one of the most widely used software programs for drafting and design. You’ll start by learning how to navigate the AutoCAD interface, including understanding the tools and commands available. The course covers essential skills such as creating 2D drawings, modifying objects, and using layers for organizing your designs. You’ll also explore how to annotate your drawings with text and dimensions and how to print your designs to scale. The course includes practical exercises that allow you to create real-world projects, such as architectural plans and mechanical drawings. By the end of the course, you’ll be confident in your ability to use AutoCAD for a variety of design applications, making it perfect for beginners and professionals looking to improve their drafting skills.
Welcome to “Basic AutoCAD Tutorials”! This course is designed for beginners who want to learn the fundamentals of AutoCAD, a powerful computer-aided design (CAD) software widely used in architecture, engineering, and construction. Through hands-on practice and guided tutorials, you will develop the skills needed to create and modify 2D drawings and layouts.
Syllabus
Week 1: Introduction to AutoCAD
- Overview of AutoCAD and its applications
- Navigating the AutoCAD interface and workspace setup
Week 2: Basic Drawing Tools
- Drawing lines, circles, rectangles, and polygons
- Using coordinate systems (absolute, relative, polar)
Week 3: Editing Tools
- Introduction to editing commands: trim, extend, erase, and copy
- Using the undo and redo functions effectively
Week 4: Working with Layers
- Creating and managing layers in AutoCAD
- Understanding layer properties (color, linetype, lineweight)
Week 5: Annotations and Dimensions
- Adding text and labels to drawings
- Applying linear and angular dimensions for clarity
Week 6: Introduction to Blocks and Symbols
- Creating and inserting blocks to simplify designs
- Using existing blocks from AutoCAD libraries
Week 7: Layouts and Printing
- Understanding model space vs. paper space
- Setting up layouts for plotting and printing drawings
Week 8: Practical Project: Simple Floor Plan
- Creating a basic floor plan using learned skills
- Incorporating dimensions and annotations
Week 9: Advanced Drawing Techniques
- Introduction to hatching and gradient fills
- Using object snaps for precise drawing
Week 10: Final Project and Review
- Completing a final project that combines all skills learned
- Course review and tips for further learning and practice
Conclusion
By the end of this course, you will have a solid foundation in AutoCAD, enabling you to create and edit 2D drawings confidently. You will be equipped with the skills to explore more advanced features and applications of AutoCAD in various design fields.






Oluchi –
“This ‘Basic AutoCAD Tutorials’ online course was an absolute lifesaver! The clear and concise tutorials made AutoCAD accessible and easy to understand. I was able to grasp the fundamentals quickly and apply them to my own projects. The instructor’s expertise and patient guidance helped me overcome any challenges I encountered. The course is well-paced, interactive, and kept me engaged throughout. Highly recommended for anyone looking to master the basics of AutoCAD!”
Salamatu –
“I highly recommend the ‘Basic AutoCAD Tutorials’ online course. The comprehensive lessons, clear instructions, and interactive exercises have equipped me with a solid foundation in AutoCAD. The knowledgeable instructor is always available to answer questions, making the learning process exceptionally supportive. Through this course, I’ve gained the confidence to tackle AutoCAD projects with ease, enhancing my productivity and opening up new opportunities in my career.”
Modinat –
“This online course on Basic AutoCAD Tutorials exceeded my expectations. The lessons were presented in a clear and concise manner, making it easy for me to follow along and grasp the concepts quickly. The hands-on exercises were invaluable in helping me apply my knowledge and gain practical experience. I highly recommend this course to anyone looking to enhance their AutoCAD skills.”